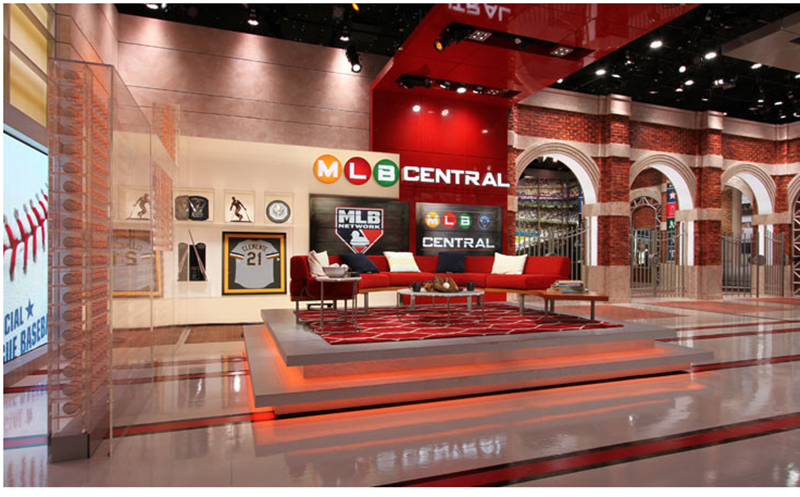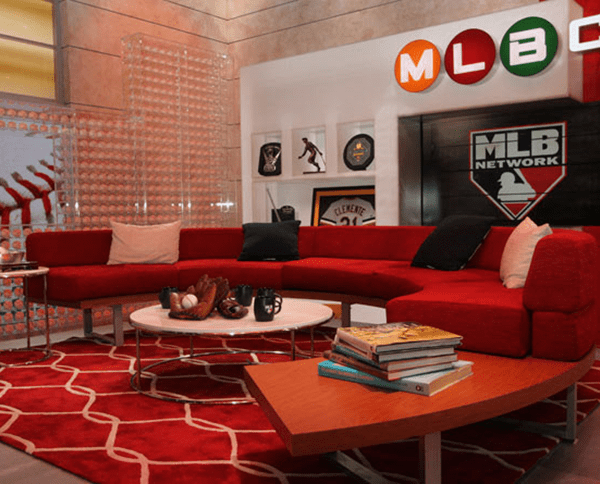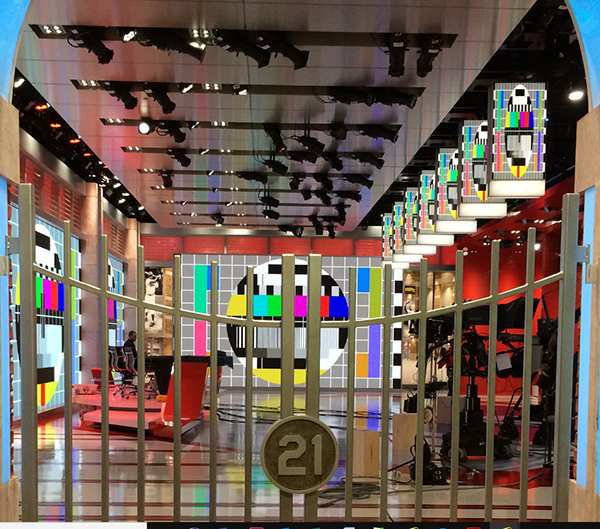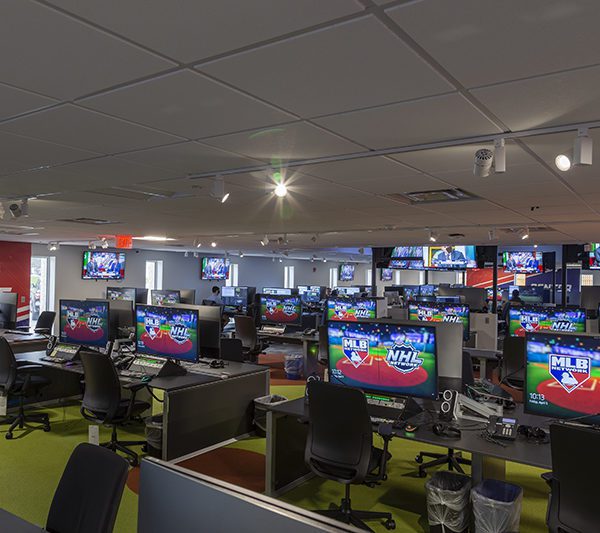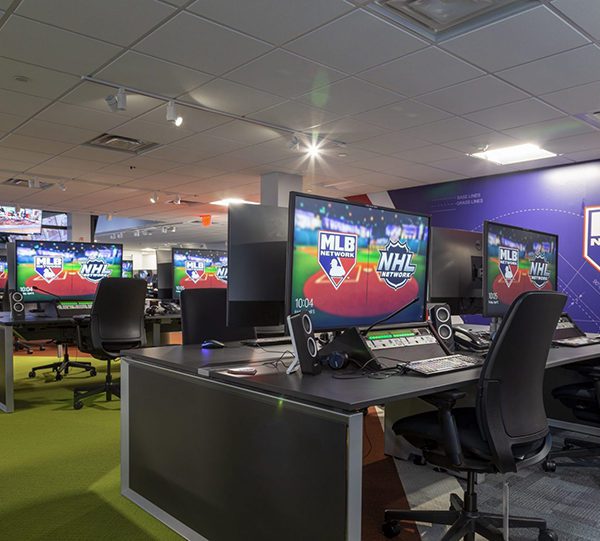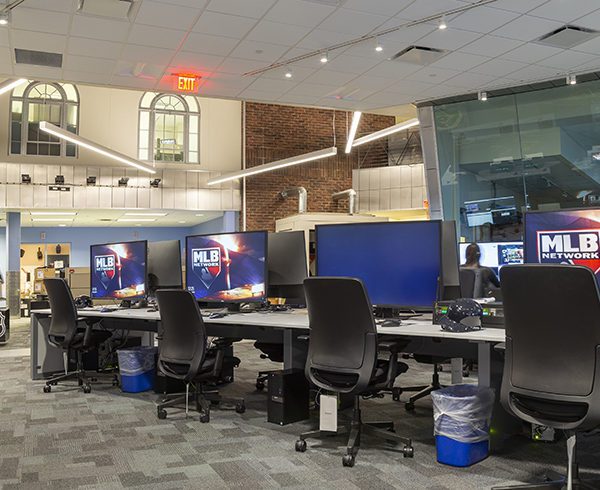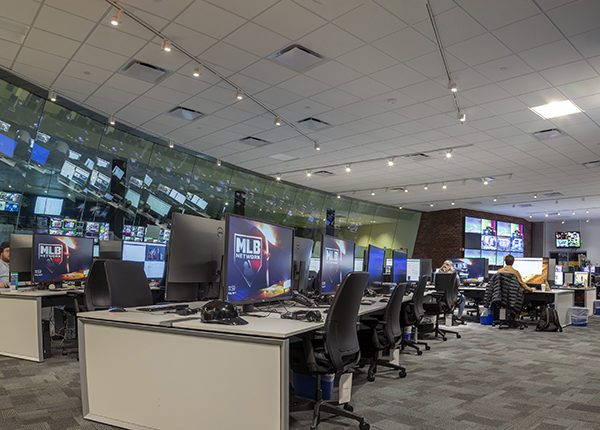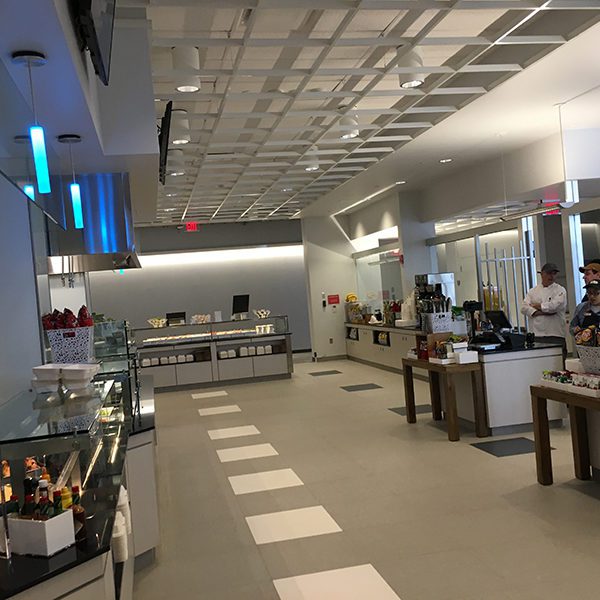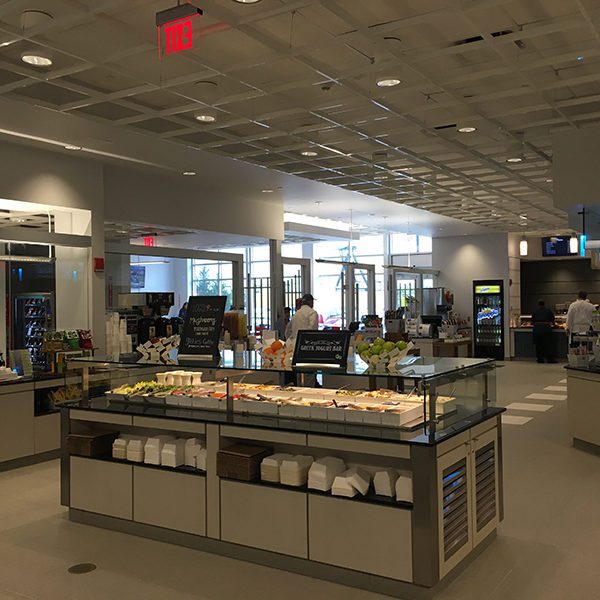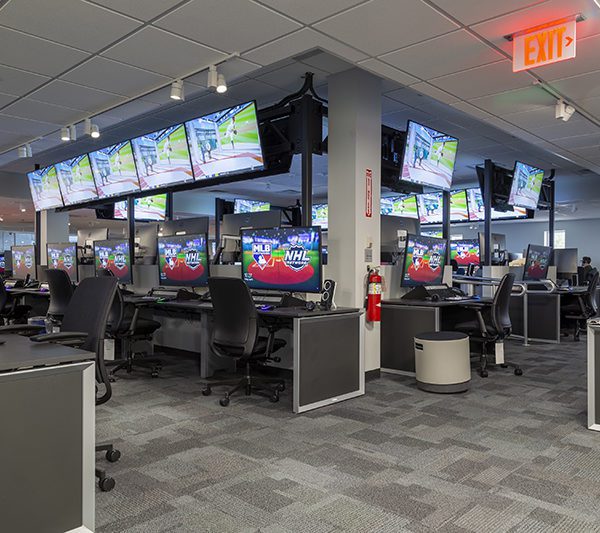Major League Baseball Network (MLB)
Lizardos designed the MEP systems for a new 40,000sf building at 44 Hartz Way, Secaucus, NJ for MLB Network. The new building consists of an 8,000sf “Studio 21”, NHL Studio, Studio Support Data Center, Kitchen/Café, Fitness Center, office space, two-story elevator, and chilled water cooling system for studios and support spaces.
Lizardos performed an Arc flash analysis for the building to determine the Incident Energy that is potentially present during fault conditions. The work included obtaining existing electrical system data from original design drawings, including floor plans, equipment ratings and specifications, including circuit breakers and disconnect switches, all cable lengths, feeder sizes and ratings. Surveyed electrical distribution that was installed after original building was constructed and reviewed the existing short circuit and coordination study report and the existing circuit breaker testing and settings report, performed field Surveys of the existing installations, developed one-line diagrams with expanded electrical distribution, and obtained existing equipment data from the manufacturer’s Technical Support.

