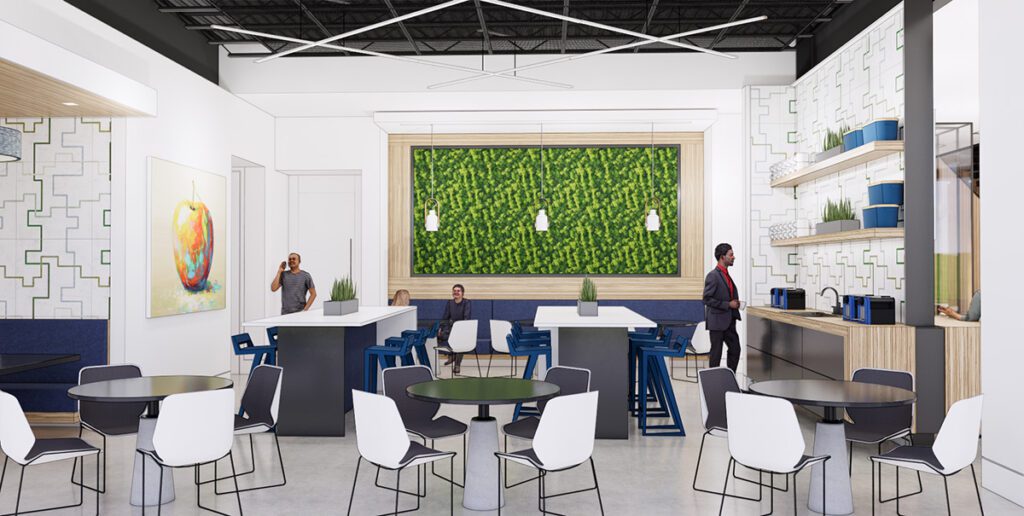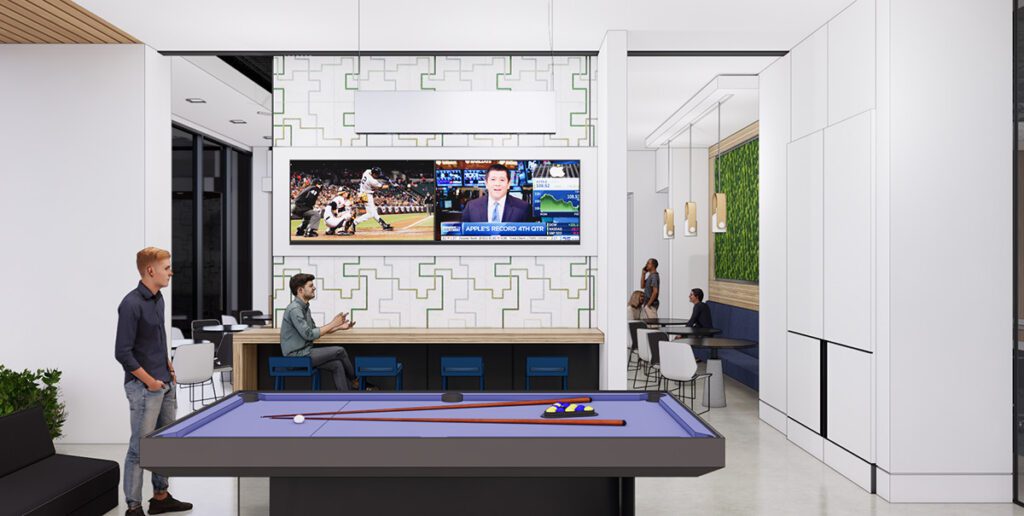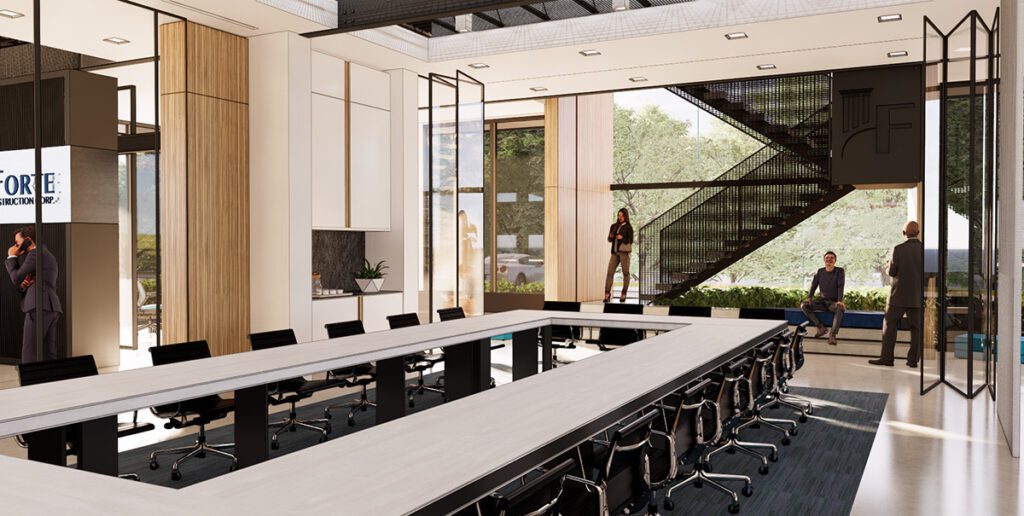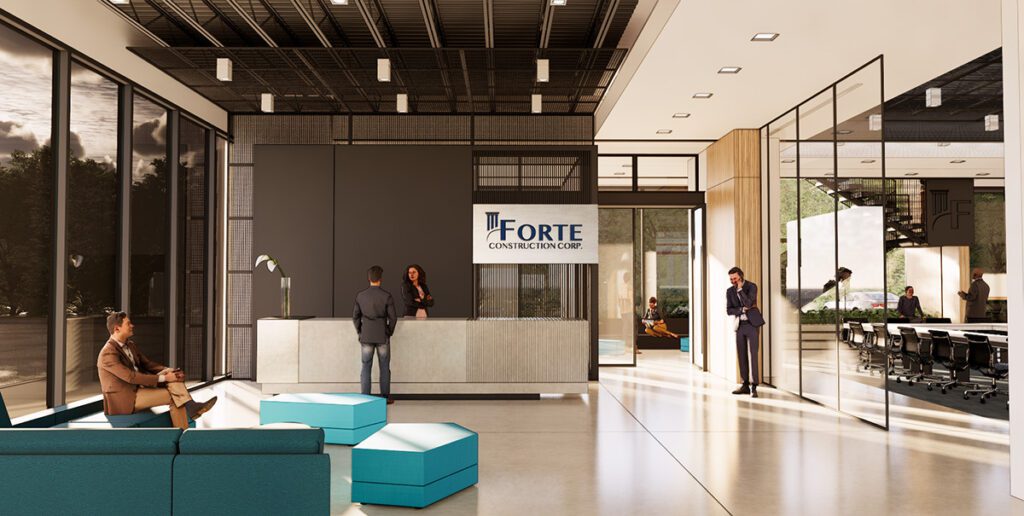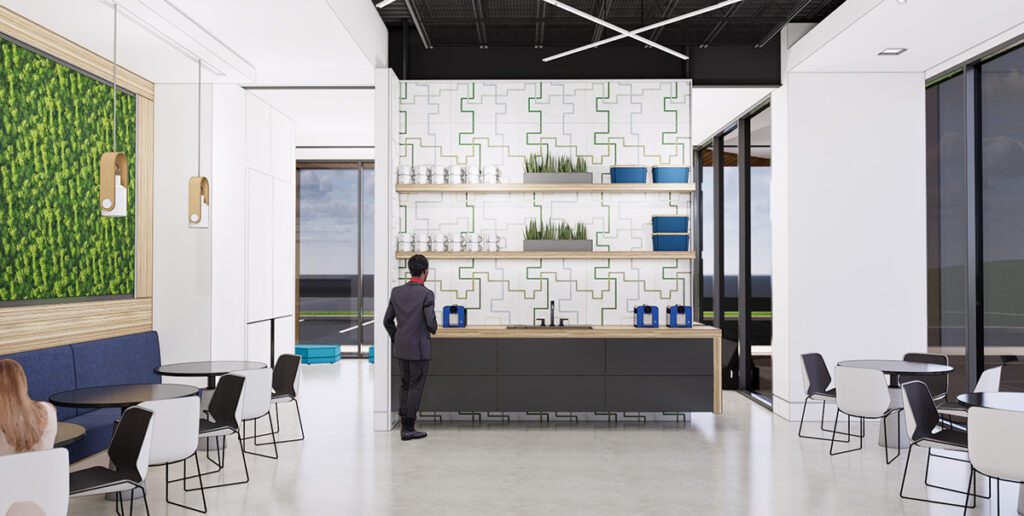Forte Construction
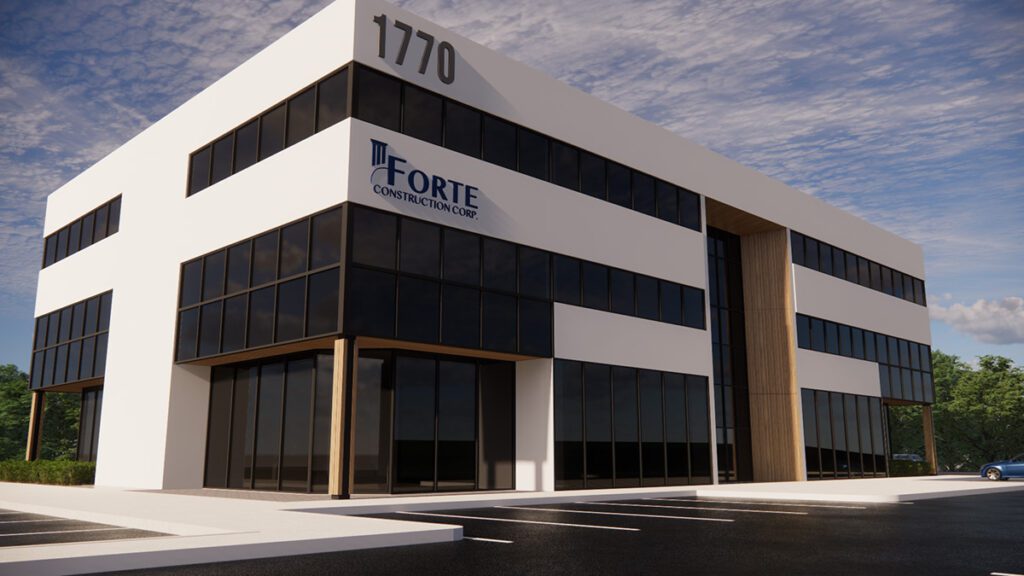
Forte Construction
Project: Office Renovation
Industry: Commercial
Lizardos Engineering is the design Engineer for a 19,000 square foot office space renovation for Forte Construction at 1770 Motor Parkway in Islandia. Forte Construction purchased the building in 2021 and the location will serve as the new headquarters for the general contracting company. The renovated spaces encompass all areas of the first and second floor, with minor cosmetic work on the third floor.
The mechanical portion of the project involved the design of new rooftop units, exhaust fans and split AC units to serve the renovated spaces. New duct distribution was designed to serve all new spaces including a large lobby with exposed ceilings and multiple large board rooms.
The electrical portion of the project included the design of new lighting and lighting controls for all phases of the project. Power for all new equipment, including HVAC, IT, furniture, lighting and receptacles was part of the scope as well. New fire alarm devices were designed for all spaces as an extension of the existing building fire alarm system.
The plumbing portion of the project included the design for new cold, hot water and sanitary distribution for all new toilet rooms that were a part of the renovated spaces.

