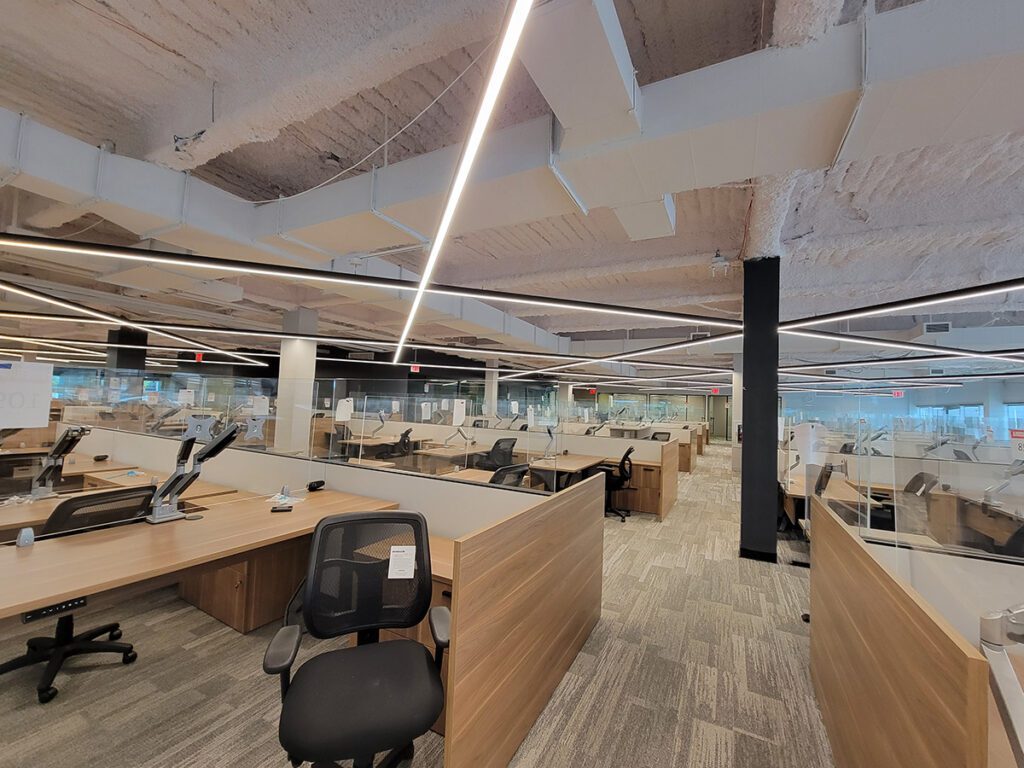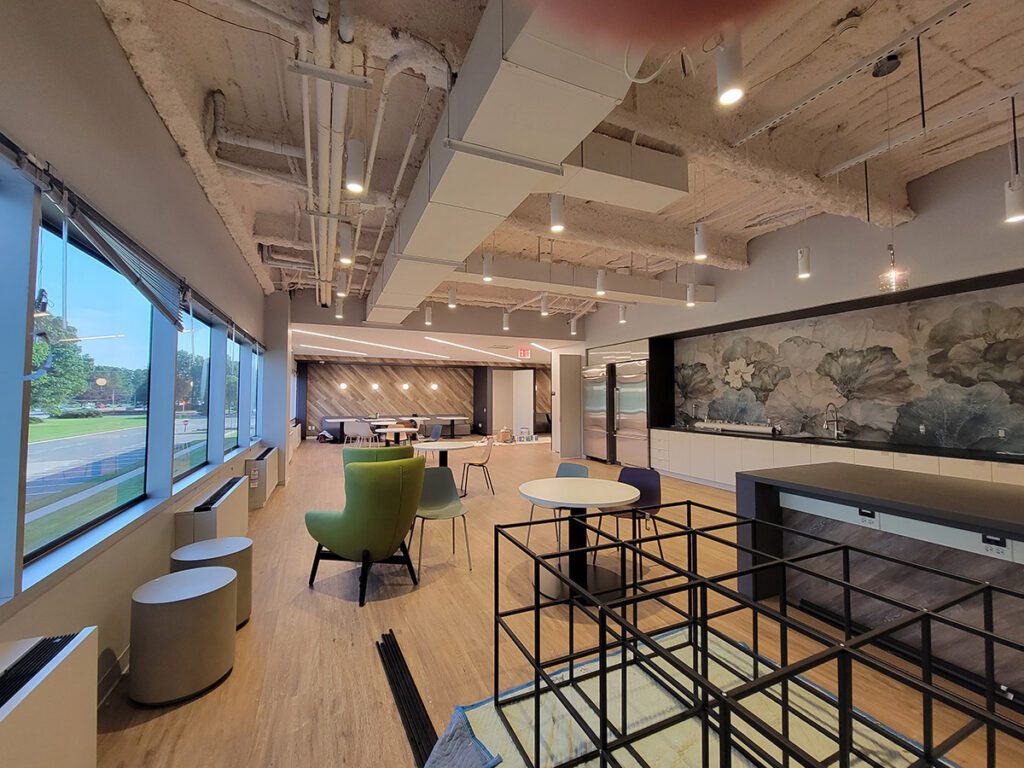
1-800 Flowers

1-800 Flowers
Project: Office Building Renovation at 2 Jericho Plaza
Industry: Commercial
Lizardos Engineering was the design engineer for a 100,000sf office building renovation. The location serves as the new world headquarters for the floral/foods gift retailer and distribution company. The lease was signed in 2021 after a five year search for the perfect location. The renovated spaces encompass all three wings on the second floor of the
existing building and include offices, conference rooms, restrooms, cafeterias as well as photo rooms and merchandise display areas. The mechanical portion of the project involved the design of a new VAV ductwork distribution system of VA boxes in supply ductwork, as an extension of the base building system. The design included exposed ductwork in open
ceiling areas, supplemental air conditioning units for large conference and boardrooms, new exhaust fans for restrooms and split air conditioning units for IDF and MDF rooms.
The electrical portion of the project included the design of new lighting and lighting controls for all three wings of the project. Power for all new equipment, including HVAC, IT, furniture, lighting and receptacles was part of the scope as well. New fire alarm devices were designed for all spaces as an extension of the existing building fire alarm system. The plumbing portion of the project included the design for new cold, hot water and sanitary distribution for all new restrooms that were a part of the renovated space. The duration of construction for the project lasted approximately eight months.


